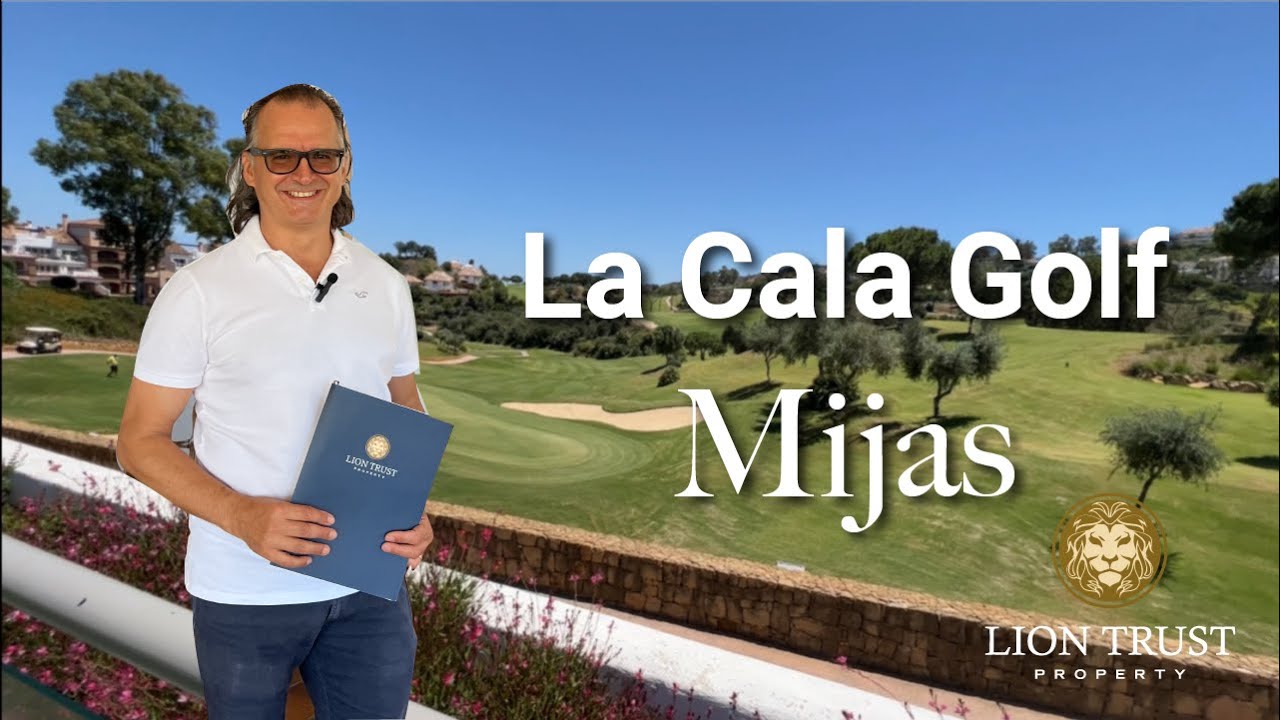 Detached Villa for sale in Sotogrande Costa, Sotogrande
Detached Villa for sale in Sotogrande Costa, SotograndeVilla in Sotogrande Costa, located in the well-known Zone B, with south-east orientation and open views of the sea and the mountains. The plot measures 1,300 m² and the property offers 776 m² built, distributed across seven bedrooms, seven bathrooms, and a guest toilet.
The house has been renovated and is ready to move in. It features a fully equipped kitchen, separate dining room, living room with fireplace, and a spacious master bedroom with a large walk-in wardrobe. It also has underfloor heating in the bathrooms, central heating, gas heating, an elevator, and access adapted for people with reduced mobility.
Outside, there is a private swimming pool, garden with automatic irrigation, barbecue area, and patio. The property also includes a two-car garage, wine cellar, storage room, basement, and additional storage areas. It comes with electric shutters and a separate laundry room.
The villa is located in a quiet, well-connected area, close to services, schools, golf courses, the beach, and the marina. It is a spacious, comfortable home, ideal for both year-round living and holidays.
Features
Covered Terrace
Lift
Private Terrace
Storage Room
Marble Flooring
Fitted Wardrobes
Sauna
Utility Room
Wood Flooring
Jacuzzi
Barbeque
Basement
Orientation
South East
Climate Control
Fireplace
Central Heating
U/F/H Bathrooms
Views
Sea
Mountain
Panoramic
Pool
Setting
Close To Golf
Close To Port
Close To Sea
Close To Schools
Condition
Good
Recently Renovated
Pool
Private
Kitchen
Partially Fitted
Garden
Private
Security
Electric Blinds
Parking
Private
More Than One
Category
Luxury
Community Fees: €0 / monthly
Basura Tax: €0 / annually
IBI Fees: €1,038 / annually

Highlights
Reference
R5079283
Price
€1,995,000
Location
Sotogrande Costa
Area
Cadiz
Property Type
Detached Villa
Bedrooms
7
Bathrooms
0
Plot Size
1300 m2
Built
776 m2
Terrace
57 m2
×
Login to Shortlist Property (Reference No: R5079283)
This premium content / function requires you to be logged in
Please log in or create an account




































